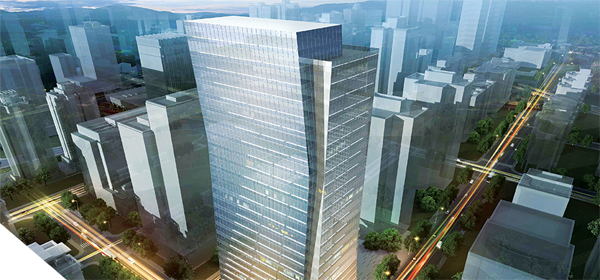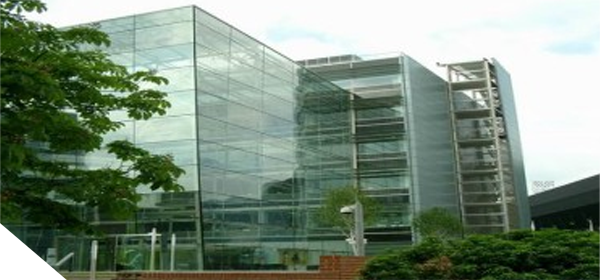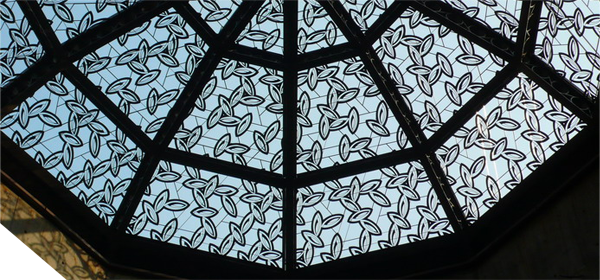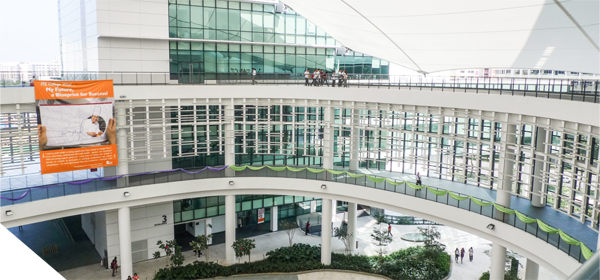Facade systems refer to the outermost layer of a building’s envelope, serving both functional and aesthetic purposes. These systems play a pivotal role in the overall design and performance of a structure, as they provide protection against environmental elements while also contributing to the building’s visual appeal. Facade systems encompass a wide range of materials and technologies, including glass, metal, stone, and various cladding options. Architects and engineers carefully consider factors such as energy efficiency, weather resistance, and sustainability when designing facade systems to ensure they harmonize with the building’s functionality and architectural vision. As a prominent feature of any building, facade systems combine form and function to create structures that are not only functional but also visually striking. Aparna-Craft helps you specify unitized curtain walls, a wide range of façades and glazing options and aluminium cladding systems, to ensure your project’s first impression will be a lasting one. Now you can judge a building by its façade.
Aparna-Craft brings a wide range of choices of different materials, shapes, facade systems, coatings and colours, that can assist turning even the most complex design ideas into reality.
Every Aparna-Craft facade solution is made to measure and manufactured in a tightly controlled factory environment. The process guarantees optimum performance and eliminates all waste or time-consuming processes when on site.
Technical features

A curtain wall is an aluminium-framed system designed to carry glass, panels, louvers, or occasionally, granite or marble. It allows the combined window and spandrel framing to span multiple levels and form into a continuous façade structure covering the entire exterior of the building.


Aparna-Craft state of the art unitized curtain wall systems are engineered to be fully assembled and glazed in the factory itself, resulting in dramatic improvement in quality, performance and increase in speed of field erection.
Design Options:

Aparna-Craft suspended glass assemblies are custom-made solutions and specialist developed systems which meet the most stringent client demands in almost any aspects.


Besides its unique aesthetic and captivating innovative design possibilities, Aparna-Craft suspended all-glass assemblies reflect outstanding technical capabilities. This not only includes the production and installation of extremely large-format and high-precision glass components, but also the appropriate compound technologies, connection details and, last but not least, the use of load-absorbing adhesives.
Types of structural glass assembly:

There is no doubt that the dwellings of people with taste, be it their home or their office, serves to showcase their very personalities. The merest glimpse into their world can tell you everything you need to know about their styles and their eye for detail.


The same holds true when it comes to skylights made with aluminium cladding and glass. A well thought through design encompasses coziness and art. Most important, they all utilize natural light in a way that transform interior spaces, whilst providing unprecedented sustainability and ventilation benefits.
Aparna-Craft utilizes its engineering skillsets to come up with imaginative spaces for people to reside or work.

If you're looking to create an inviting environment with shade and shelter, and want peace of mind and quality make the right choice—choose Aparna-Craft. We are specialist weather protection experts who can give you the ultimate in knowledge, performance and guarantees.


We design and build canopies that complement your building and transform areas in order to create inviting shade and sheltered environments. We provide installations that not only look fantastic and individualized, but exceed the rigors and performance required in these applications.
Aparna-Craft is passionate about design and engineering beautiful, functional and buildable façades. Our expertise in a variety of systems and materials allow us to work on projects of any shape or size, ranging from traditional curtain walls to complex ETFE, fabric and composite systems as well as innovative bespoke design solutions.
We offer clients advice on design and buildability, logistics, materials, government permissions, construction project management and sustainability.
Utilizing our 3D & BIM capabilities allows us to rationalize design and materials, reduce costs in the process and help architects and clients coordinate designs with other trades.
We prepare and submit government submissions and construction strategies while complying with clients and specified standards.
All of our fabrication drawings are completed in house at our design office. Coupled with regular design site visits we ensure the concept becomes a reality.
All as-built drawings are provided upon project completion. The design team is also involved in any handover activities or maintenance strategy provided to clients.